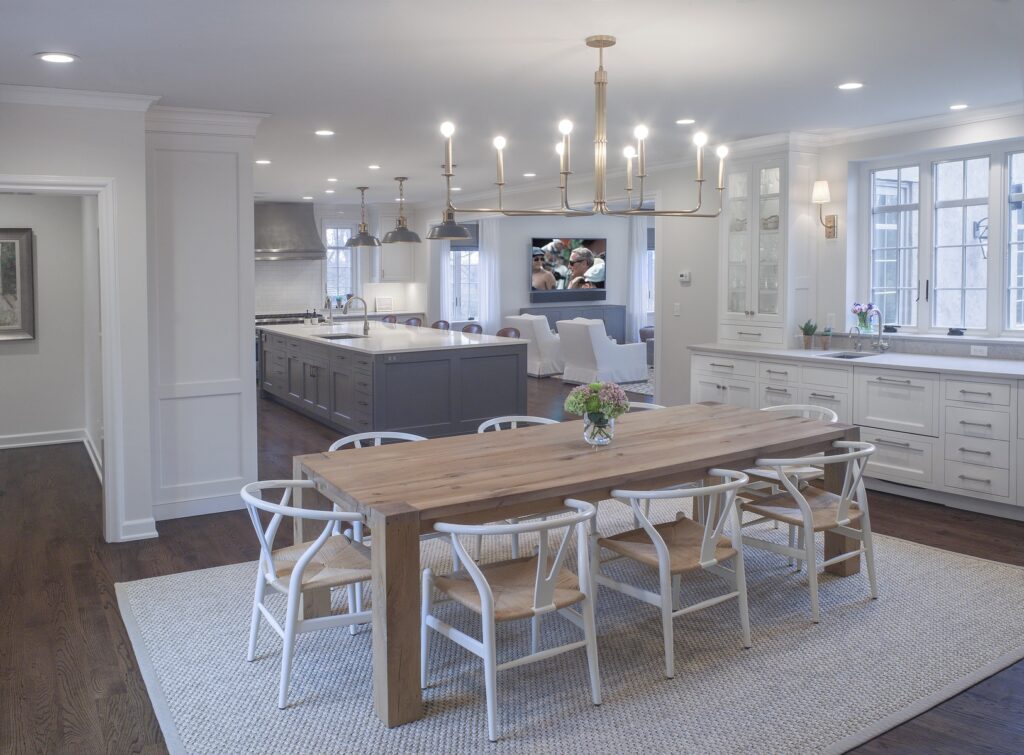Aging-in-place is a term that’s gaining popularity these days. It means staying in your home as you grow older rather than moving to a retirement home or an assisted living facility. But our needs and abilities change as we age, so our homes must also change. That’s where aging-in-place remodeling comes in. It involves modifying your home to make it safer, more comfortable, and more accessible as you age.
Aging-in-place remodeling is essential for several reasons. First, it helps seniors maintain their independence. Living in your own home and taking care of yourself is a massive boost to your self-esteem and quality of life. Second, it can be more cost-effective than moving into a retirement home or assisted living facility. Lastly, it lets you stay in a familiar environment, surrounded by your belongings and memories.
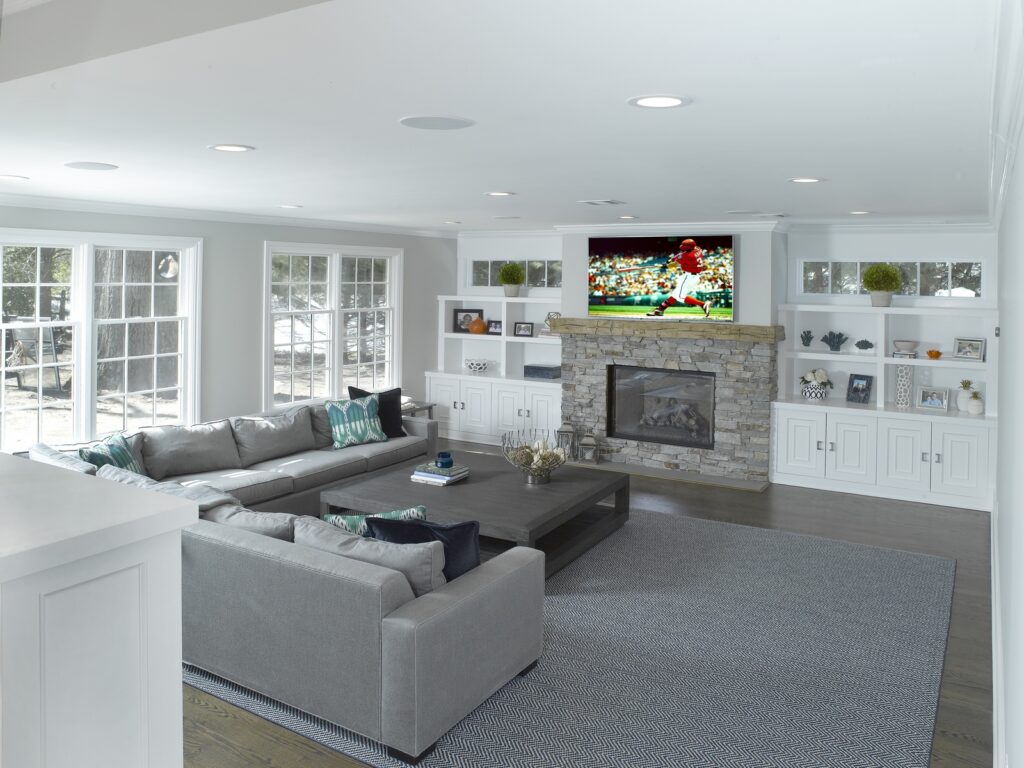
What’s Accessibility Home Design?
Accessibility home design focuses on creating spaces that enable seniors to live safely, comfortably, and independently as they age. This approach, known as “aging in place,” ensures that homes cater to the physical needs of older adults, allowing them to reside in their own homes for extended periods without requiring frequent modifications. This concept of aging in place is rooted in the desire for seniors to maintain their independence, familiarity, and comfort.
The design revolves around three fundamental principles: ease of use, safety, and mobility. Homes must be easy to navigate, featuring lever-style handles and touchless faucets to minimize strain. Safety is paramount, with non-slip flooring and ample lighting to prevent falls. Lastly, enhancing mobility involves incorporating wide doorways and minimizing stairs to accommodate wheelchairs and walkers, providing effortless and secure movement throughout the home.
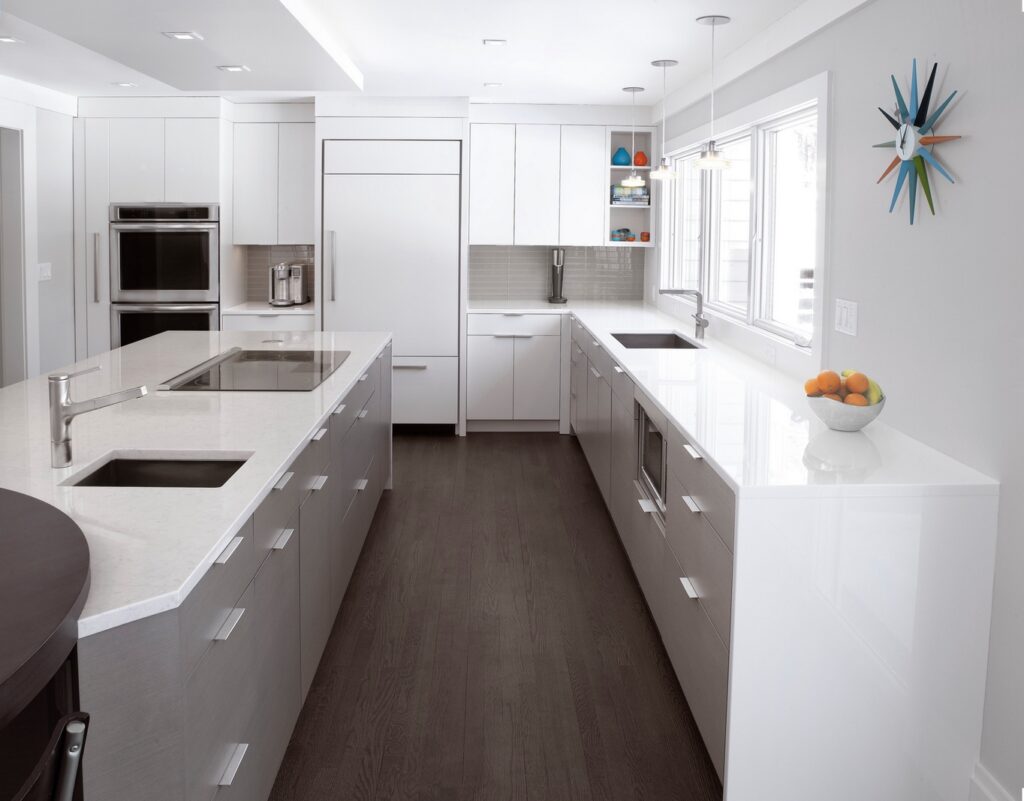
Kitchen Design Ideas for Aging-in-place
- Adjustable Countertops: Incorporate countertops with adjustable heights. This allows individuals of different mobility levels to cook and prepare food comfortably. Lower them for wheelchair users or raise them when standing is easier. Simple mechanical or electronic systems make adjustments easy and efficient.
- Pull-Down Cabinets: Install pull-down cabinet systems. These bring items to a manageable level, removing the need for reaching or climbing. Ideal for upper storage areas, they make it easy for individuals with limited mobility to safely access dishes, ingredients, and utensils.
- Non-Slip Flooring: Choose non-slip flooring materials to reduce the risk of falls. Textured tiles or slip-resistant vinyl can significantly enhance safety. Make sure the flooring is also easy to clean and maintain, which helps keep the kitchen hygienic and tidy.
- Bright, Even Lighting: Implement plenty of bright lighting to improve visibility and reduce eye strain. Include task lighting under cabinets for clear countertop visibility. Use light fixtures with easy-to-reach switches, or consider voice-activated smart home lighting solutions.
- Rounded Corners: Modify countertops and cabinets to have rounded corners. This reduces the risk of injury from sharp edges, making the kitchen safer for everyone, especially in tight spaces. It’s a simple change that enhances safety and ease of movement.
- Accessible Appliances: Select appliances that are easy to use and reach. Consider wall ovens at eye-level, side-opening ovens, and drawer-style dishwashers. These designs prevent bending and stretching, making cooking and cleaning more accessible.
- Lever Handles and Touch Faucets: Replace knobs with lever handles on doors and drawers for easier gripping and turning. Install touch-activated faucets or those with motion sensors. These are ideal for individuals with limited hand strength and provide better control over water usage.
- Open Floor Plan: Design an open floor plan to facilitate navigation and mobility in the kitchen. This layout minimizes obstructions and provides ample space for wheelchairs or walkers. Combine this with strategically placed furniture to enhance movement and accessibility.
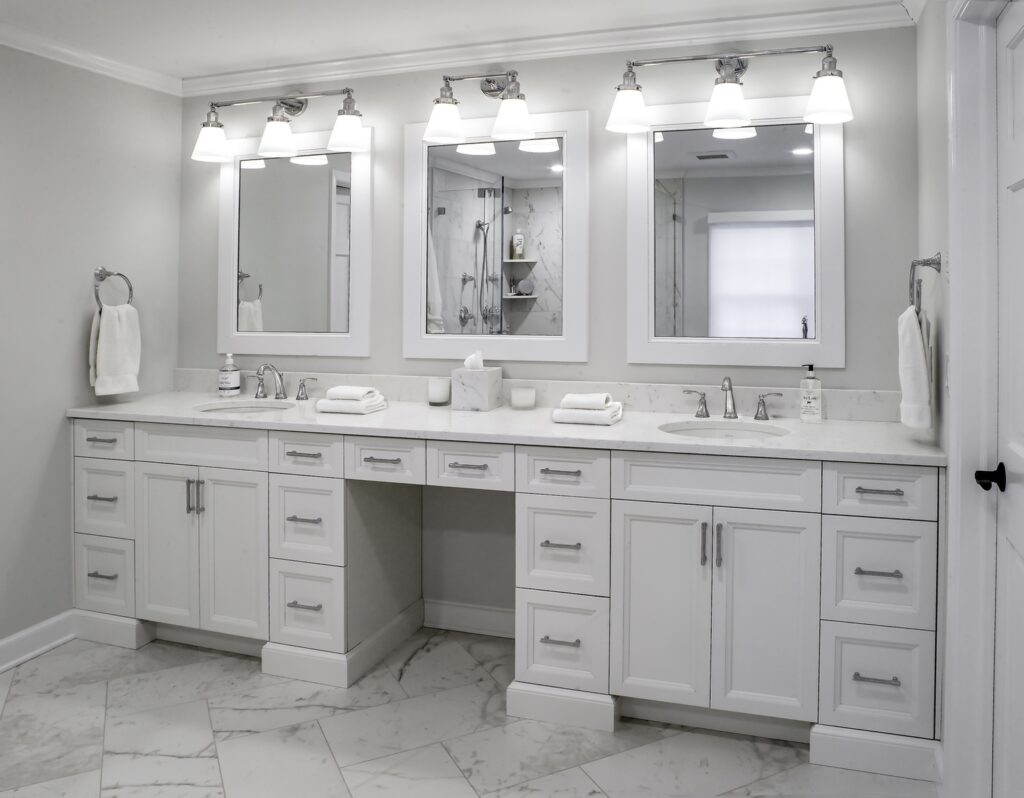
Bathroom Design Ideas for Aging-in-place
- Walk-In Tub: Install a walk-in tub to ensure safe and easy access. Watertight doors and built-in seats enhance comfort and safety for individuals with limited mobility. These features allow for a relaxing bath without the risk of slipping.
- Curbless Shower: Build a curbless shower to eliminate tripping hazards. This design allows direct walk-in or wheelchair access, making it safer and more convenient. Consider adding a built-in bench and adjustable showerheads for added comfort.
- Grab Bars: Place grab bars strategically around the bathroom, especially near the toilet and inside the shower. These provide support and stability when moving around the bathroom. Opt for bars that blend with the decor while offering sturdy assistance.
- Raised Toilet: Use a raised toilet seat to minimize the strain of sitting down and standing up. This is particularly beneficial for those with knee or hip issues. Pair with nearby grab bars to aid in safe transfers.
- Slip-Resistant Flooring: Select slip-resistant tiles or flooring materials to prevent falls. Textured surfaces offer better grip even when wet, providing a safer environment. Ensure the flooring is also easy to clean.
- Accessible Sink and Vanity: Design sinks and vanities at a comfortable height with open space underneath for wheelchair access. Install single-lever faucets to make turning water on and off easier for those with limited hand strength.
- Emergency Call Button: Equip the bathroom with an emergency call button within easy reach of the toilet and shower. This ensures help is available if a fall or medical emergency occurs, providing peace of mind for the user and their family.
- Ample Lighting and Contrasting Colors: Make sure the bathroom is well-lit to improve visibility. Use contrasting colors for floors, walls, and critical fixtures to help those with vision impairments distinguish different areas and features of the bathroom effectively.
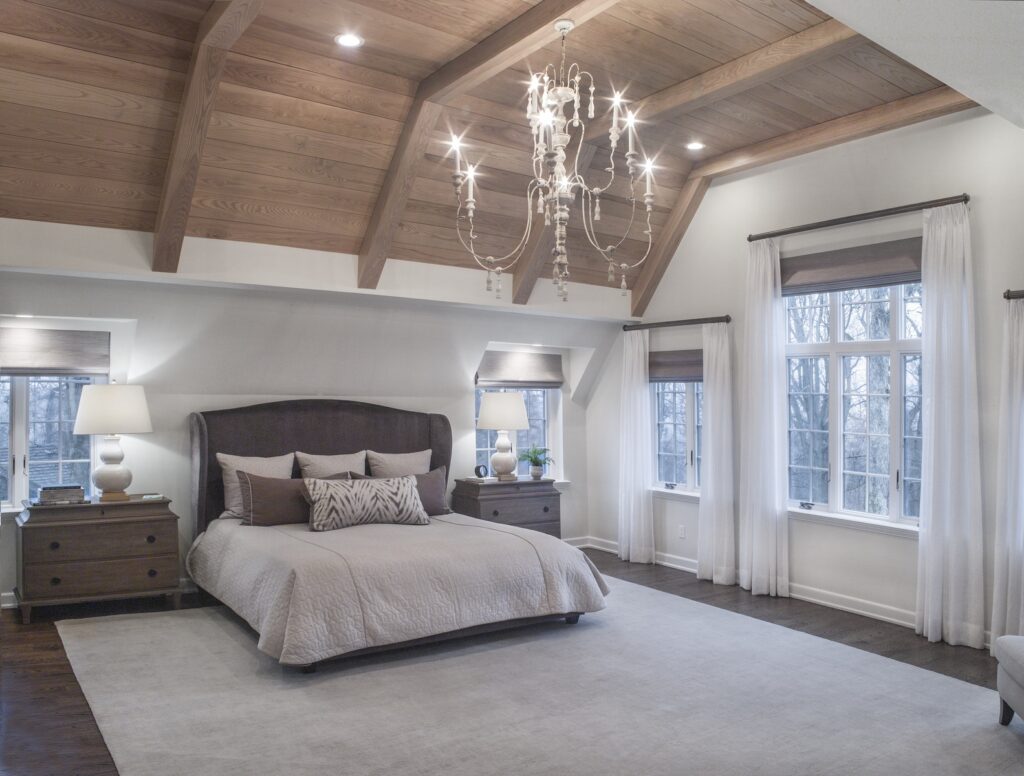
Bedroom Design Ideas for Aging-in-place
- Adjustable Beds: Include an adjustable bed to aid in sleep and comfort. These beds adjust at the head and foot, helping to reduce pain and improve circulation. Remote controls make adjustments easy, enhancing comfort without needing to move excessively.
- Easy-Reach Nightstands: Position nightstands at a convenient height and close to the bed. Choose models with easy-to-open drawers or shelves. This arrangement allows for easy access to medications, glasses, and other essentials from the bed.
- Ample Pathway Lighting: Install pathway lighting from the bed to the bathroom. Use motion-sensor floor lights or low wall lights that automatically illuminate in the dark, guiding movement safely during nighttime.
- Slide-Out Shelves in Closets: Retrofit closets with slide-out shelves and hanging racks. This modification makes clothes and personal items more accessible, reducing the need to stretch or bend down.
- Wall-Mounted Light Switches and Outlets: Ensure light switches and electrical outlets are at an accessible height. Placing them about 48 inches from the floor allows easy access from both standing and seated positions.
- Cordless Phone Station: Set up a cordless phone station near the bed. This ensures communication is within reach, particularly important in case of emergencies. Opt for phones with large buttons and loud ring tones.
- Non-Slip Rugs and Flooring: Secure area rugs with non-slip pads and opt for slip-resistant flooring materials. This prevents trips and falls, especially important in the space where one starts and ends the day.
- Remote Control for Electronics: Equip the room with a universal remote control to operate lights, window treatments, and entertainment systems. This tool minimizes the need to get up, making relaxation and entertainment accessible from the bed.
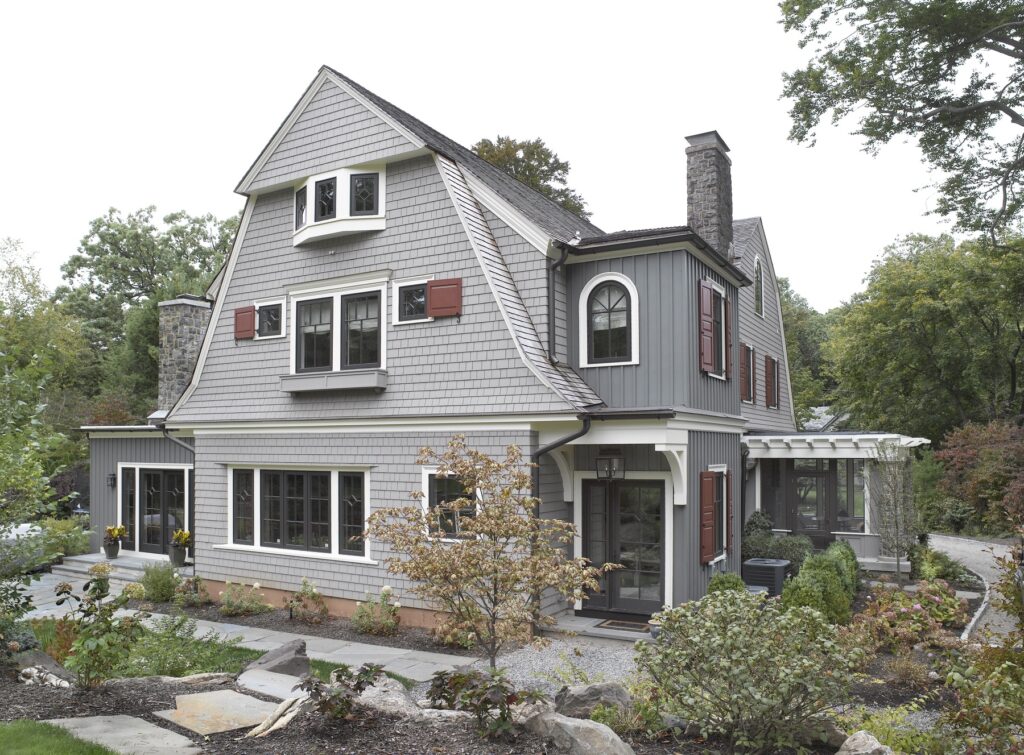
Entryway Design Ideas for Aging-in-place
- Zero-Step Entry: Construct all entries without steps to allow seamless access. This design supports easy entry and exit for wheelchairs and walkers, eliminating tripping hazards.
- Slip-Resistant Flooring: Install slip-resistant flooring at entries to prevent falls. Choose materials that offer good traction, even in wet conditions, ensuring a safer transition from outside.
- Sensor Lighting: Set up sensor-activated lighting at all entry points. These lights automatically turn on when movement is detected, providing visibility and security at night or during low-light conditions.
- Secure Handrails: Install sturdy handrails on both sides of any entryways that have steps. These rails provide support and stability for everyone, especially those with balance or mobility challenges.
- Lever Door Handles: Replace traditional doorknobs with lever handles. Levers are easier to operate for people with limited hand strength or arthritis, allowing doors to be opened with a simple push.
- Keyless Entry Systems: Incorporate keyless entry systems such as keypad locks or smart locks. These systems reduce the need to fumble with keys and enhance security with customizable codes and remote locking capabilities.
- Covered Entryway: Design a covered entryway to protect from the elements. This sheltered approach keeps the area dry and safe, reducing slip hazards during rainy or snowy weather.
- Wide Doorways: Entries at least 36 inches wide accommodate wheelchairs and walkers, providing easier navigation. This wider access simplifies movement in and out of the house.
Planning
Needs Analysis
Assess specific needs based on current health conditions and mobility levels. Tailor home modifications to these requirements to guarantee they serve practical purposes. Plan for future needs by anticipating changes in mobility or health and incorporating flexible design elements that can adjust to these changes over time. This approach makes the home remain suitable and supportive as the resident ages.
Home Assessment
A comprehensive home assessment is vital for successful aging-in-place renovations. It verifies that the home meets both current and future needs. Professionals evaluate the home’s current setup, identifying potential hazards and areas for improvement. This evaluation guides the needs analysis by considering factors like health conditions and mobility. Assessing the ease of performing daily tasks helps future-proof the home.
Enhancing Comfort and Visual Appeal
Proper aging-in-place renovations can and should enhance the home’s comfort and visual appeal. They focus on seamlessly integrating safety features while maintaining or improving the home’s ambiance.
The goal is to create a space that feels less like a clinical setting and more like a warm and comfortable home. By carefully considering functional and aesthetic elements, aging-in-place renovations create a safe and comfortable home. This approach ensures the home remains stylish and meets the needs of older adults now and in the future.
Consult with an Aging-in-Place Specialist (CAPS)
A Certified Aging-in-Place Specialist (CAPS) is a professional trained and certified by the National Association of Home Builders (NAHB) in collaboration with the AARP. These specialists have the knowledge and expertise to help older adults and individuals with mobility challenges modify their homes to support independent living.
CAPS professionals may include:
- Remodelers and contractors
- Occupational therapists
- Physical therapists
- Designers and architects
- Home health professionals
These specialists are well-versed in universal design principles, accessibility guidelines, and the unique needs of older adults and people with disabilities. They can assess a home’s current layout and features, identify potential barriers, and recommend modifications to improve safety, comfort, and functionality.
Some of the services a CAPS professional may provide include:
- Home assessments and evaluations
- Recommendations for home modifications and adaptations
- Design and construction of accessible spaces
- Installation of assistive devices and technology
- Guidance on selecting appropriate products and materials
- Coordination with healthcare professionals and caregivers
Collaborating with a CAPS professional guides families in aging-in-place remodeling decisions. It ensures homes meet specific needs and preferences. This partnership fosters a safer, more comfortable environment that supports independence and well-being during aging.

